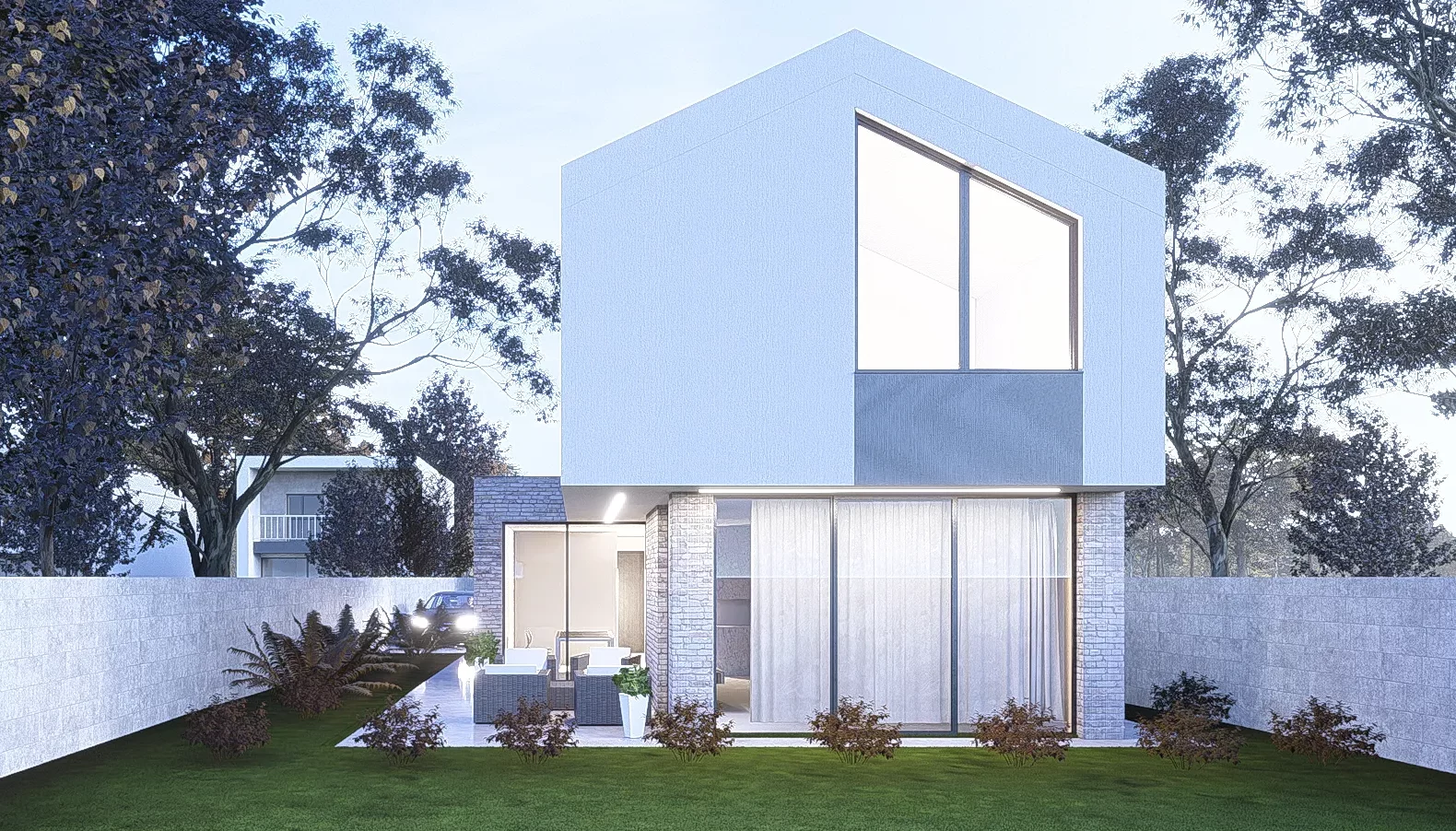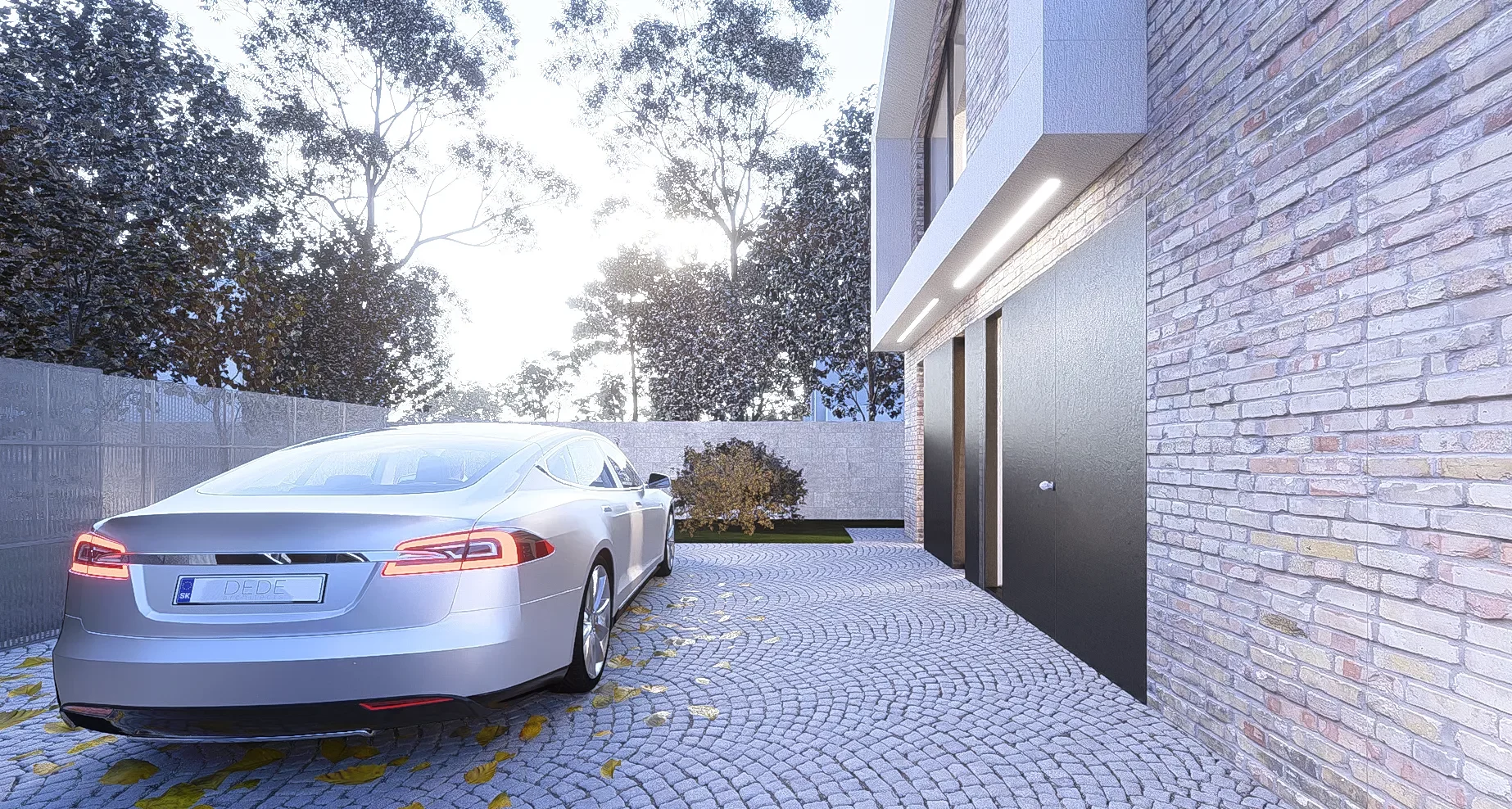















RD JRJ 2
The second house project on a narrow plot is designed with consideration for the client in two variants of facade cladding. The first option combines scraped plaster with brick cladding, while the second choice includes standing seam metal and brick cladding. Simultaneously, this family home appears to be an ideal option for a young family, offering them an excellent starter residence. Its location in a quiet and attractive area of the village Malá Paka, with great connections to Bratislava, creates optimal conditions for quality living. The focus on clear separation between the night and day areas contributes to an intimate atmosphere and the creation of distinct, independent zones. This concept was successfully executed by siting the bedrooms on the second floor. This way, a peaceful refuge was established for the family's rest and rejuvenation. The first floor provides space for daily activities, with a living room, dining area, and kitchen interconnected. The open concept encourages smooth movement and communication among family members. High ceilings add airiness and spaciousness to the space, enhancing the sense of comfort. The second floor of the house encompasses two children's rooms and a master bedroom with its own walk-in closet and bathroom. This layout allows each family member to have their own private space, which is highly important for a young family. The children's rooms are sufficiently spacious for play and learning, while the parents' bedroom is designed with a focus on comfort and relaxation. Overall, this house is thoughtfully designed, considering the needs of a young family. Its location, functional layout, and aesthetic design make it an ideal place to begin a new chapter in life.

