
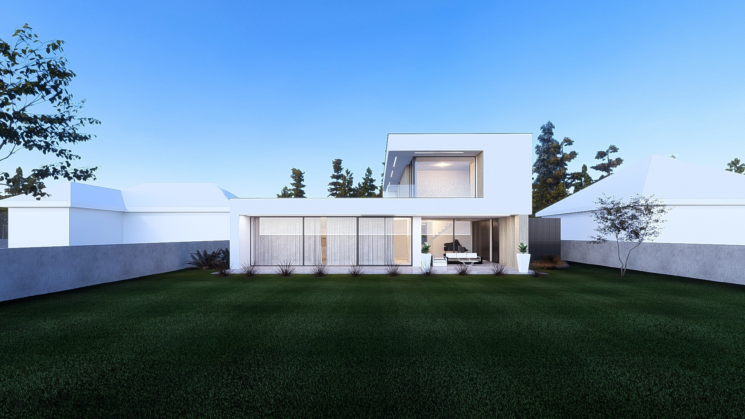
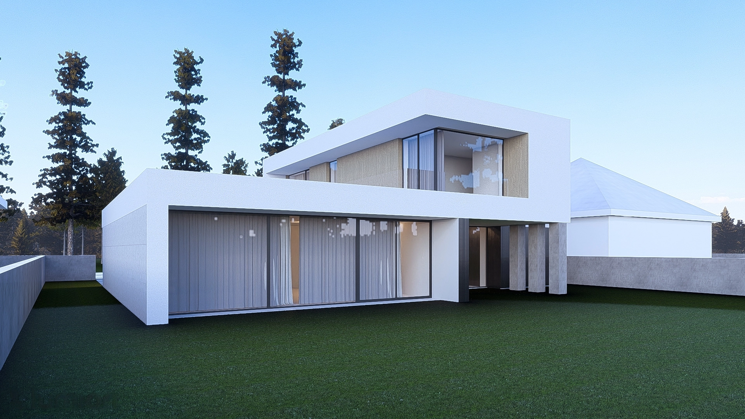
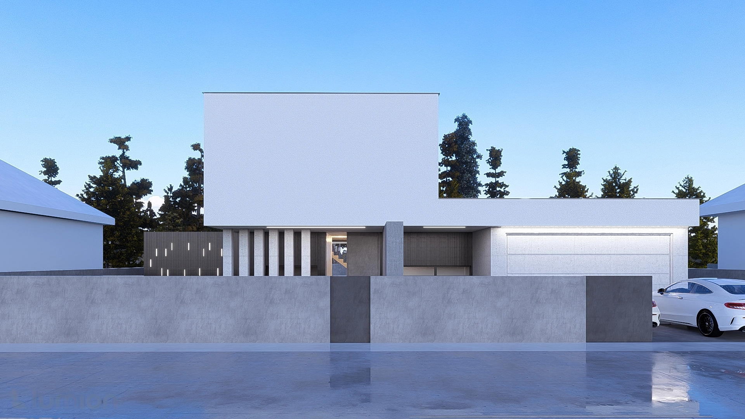
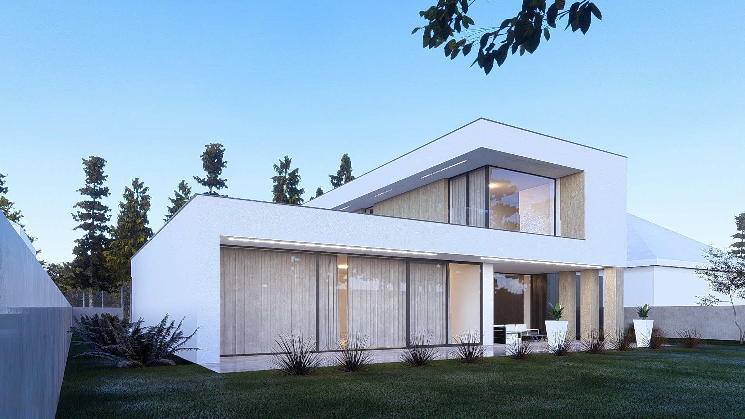
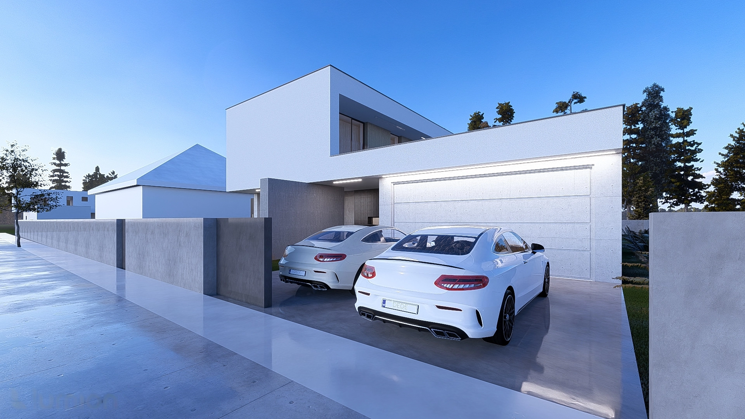
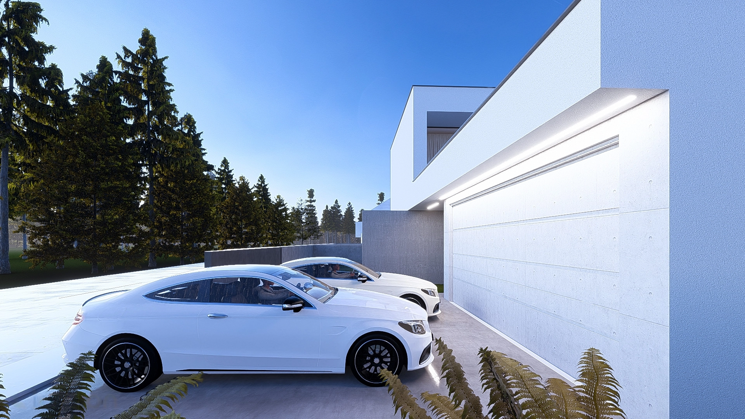
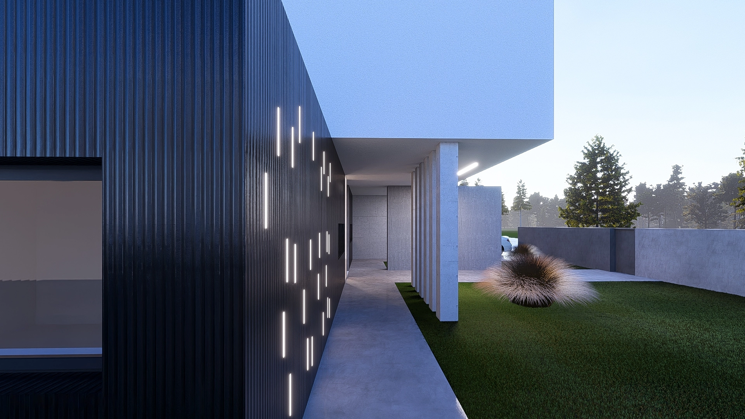
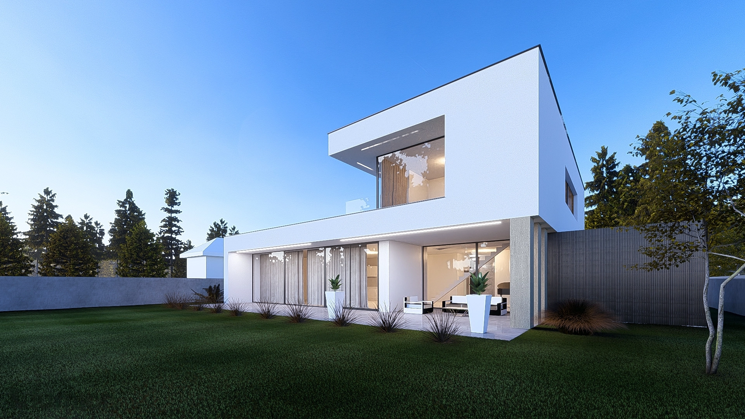
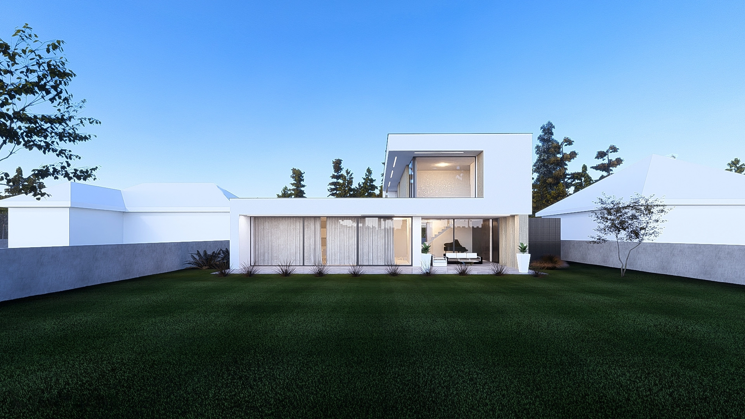
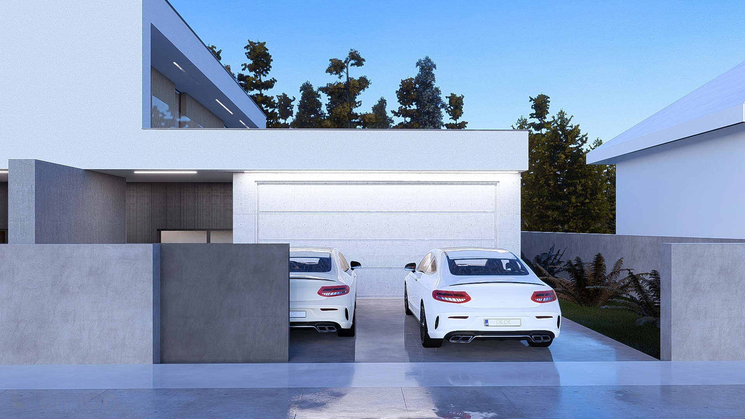
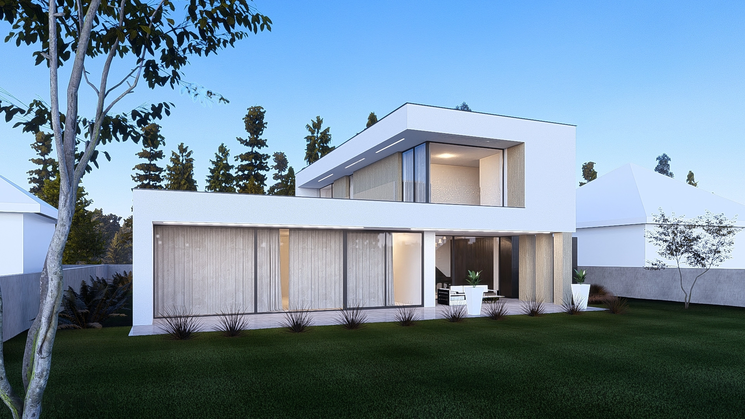
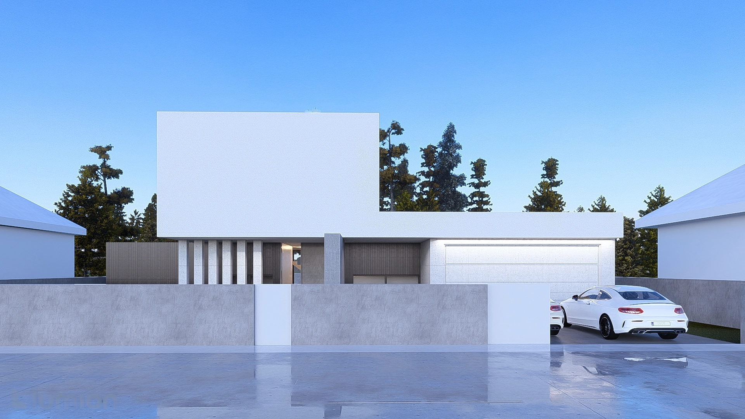













RD OBSTCL
The house was designed for a married couple with two children and is located in Rusovce. Originally, the concept was for a very large family home, but later, it was decided to reduce its size and modify it by cutting the rear part. This led to the current concept, where two equally sized rectangular volumes intersect in terms of mass. The main goal was to separate the nighttime area from the daytime space, creating an atmosphere of privacy and establishing a separate independent unit. This objective was achieved by placing the bedrooms on the second floor. The daytime area of the house is oriented towards the south, providing ample natural light from the southern sun and offering a view of the garden through the sliding glass wall in the living room. The living room, dining area, and kitchen together form an open space, creating an open-plan atmosphere, and the elevated ceilings further enhance the feeling of airiness and spaciousness.
